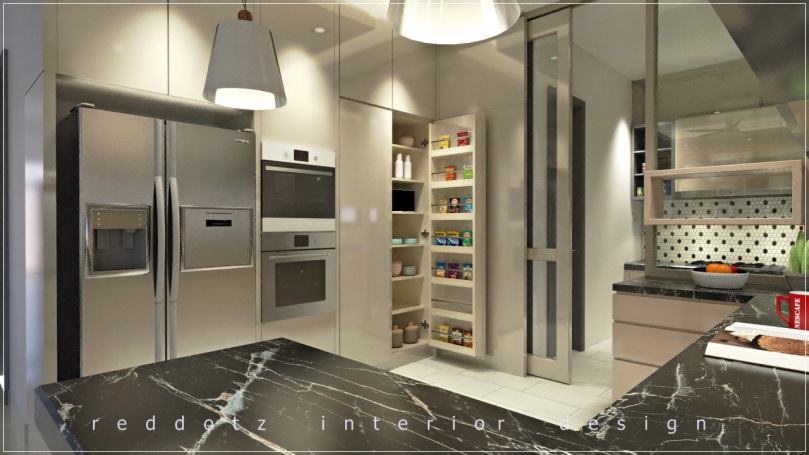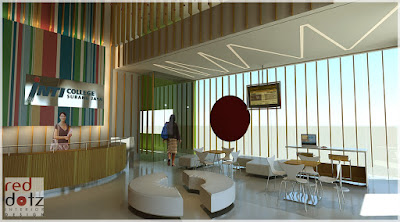GetIDonline Kitchen Layout Space Planning Guideline
We spend many hours at home in dining area and kitchens for various household activities. It is wise to take profound considerations into the space planning to maximize usage value and interior design of these areas.

First and foremost, we need to analysis our daily routines and make sure a smooth unclustered space planning are done to these areas.
As dining area and dry kitchen are the intimate gathering space for family members everyday. A well organized layout plan that encourage smooth walk flow between these areas can improve the household usage ratio and family interaction too.

In most case study, dry kitchen is best sandwiched between dining area and wet kitchen.
The existance of bar counter can present a transition space between dining and kitchens. It promotes multi function characters for dry kitchen for many actitvities like food preparation, light breakfast and coffee hang out place.

Shall your house can accomodate space for having both dry and wet kitchens, it is a smart move to made dry kitchen an open space concept.
An open kitchen can blurring the space boundary between dining and dry kitchen and also encourage family communications.

Sliding door is a good option to maintain a continuous walk flow between wet and dry kitchen while also keep out the cooking smoke from entering other areas during heavy cooking sessions.
Likewise, glass divider panels can further increase visual connections and improve lighting conditions among there areas compare to a solid brick wall.
A small detail add ons like open shelvings on these glass dividers can be a good ideas to live up both dry and wet kitchen with some greenery and unique decorations.

Wet kitchen is most functional to place at end corners next to wet kitchen. Unlike dry kitchen naturally forms as a middle transition space with lots of inter actitivies carry around, wet kitchen have a need to minimize the flow interuptions than the rest.
This will ensure the essentail functions of wet kitchen as cooking zone to be reserved.
Here are some tips that works well:
i. allocate compartments for various types of appliances at appropriate locations base on their usage frequency and our daily habits.
ii. position refridgerator at dry kitchen shall you carry less daily cooking otherwise place it at wet kitchen if you are a heavy cooker. Same treats can be considered for oven, microwave and water dispenser.
iii. coffee maker and toaster can be placed around dining area or bar counter for convenience of light breakfast and quick caterings.

First and foremost, we need to analysis our daily routines and make sure a smooth unclustered space planning are done to these areas.
As dining area and dry kitchen are the intimate gathering space for family members everyday. A well organized layout plan that encourage smooth walk flow between these areas can improve the household usage ratio and family interaction too.

In most case study, dry kitchen is best sandwiched between dining area and wet kitchen.
The existance of bar counter can present a transition space between dining and kitchens. It promotes multi function characters for dry kitchen for many actitvities like food preparation, light breakfast and coffee hang out place.

Shall your house can accomodate space for having both dry and wet kitchens, it is a smart move to made dry kitchen an open space concept.
An open kitchen can blurring the space boundary between dining and dry kitchen and also encourage family communications.

Sliding door is a good option to maintain a continuous walk flow between wet and dry kitchen while also keep out the cooking smoke from entering other areas during heavy cooking sessions.
Likewise, glass divider panels can further increase visual connections and improve lighting conditions among there areas compare to a solid brick wall.
A small detail add ons like open shelvings on these glass dividers can be a good ideas to live up both dry and wet kitchen with some greenery and unique decorations.

Wet kitchen is most functional to place at end corners next to wet kitchen. Unlike dry kitchen naturally forms as a middle transition space with lots of inter actitivies carry around, wet kitchen have a need to minimize the flow interuptions than the rest.
This will ensure the essentail functions of wet kitchen as cooking zone to be reserved.
Main criteria of kitchen space planning
Comparably, while it is essential to ensure a smooth activities flows and adapting kitchen layout to our daily household routines, the carefully thought storage types and pre- determined compartments for appliances are an important considerations too.Here are some tips that works well:
i. allocate compartments for various types of appliances at appropriate locations base on their usage frequency and our daily habits.
ii. position refridgerator at dry kitchen shall you carry less daily cooking otherwise place it at wet kitchen if you are a heavy cooker. Same treats can be considered for oven, microwave and water dispenser.
iii. coffee maker and toaster can be placed around dining area or bar counter for convenience of light breakfast and quick caterings.


Comments
Post a Comment