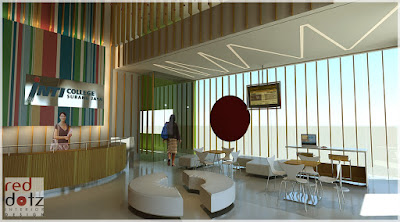Child Care Education Center Design Malaysia
Scandinavian kids care center design we proposed for Kidzcare Baby And Child Clinic Shah Alam.
We have put efforts on space planning of the kids edu center with an aim to strategically divide the center into different interacting zoning base on the nature and functions of the various activities such as kids study library, IQ game area, psychical movement gaming area, playing ground and class rooms.
Mirror wall being introduced in the children class room to stimulate self awareness and enhance the interactions among teachers and children.
Low portable cabinets are placing between the large class room to double its function as space divider. This effectively zoning out a corner area to be a separate kids learning area and art works display area.
A special open design concept kitchen area filled with colourful graphical design elements should make daily kids lunch time a easy monitoring process.
Pantry counter is placed in between dining area and baby room as food / milk preparation are essential activities carried out on these areas.
Baby room is designed with the same graphical design theme as kitchen in mind yet with different colour scheme and dimmable lighting system.
Baby care room is enclosed from other areas to keep the noise interruption to its minimum. A handy baby diapers changing counter with water basin is setting up at a corner to keep the flow smoothly within the baby room.


Comments
Post a Comment