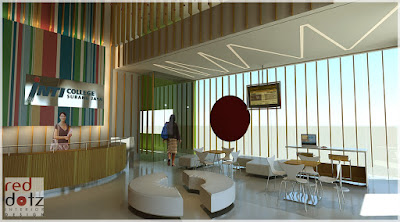Freight Forwarding and Logistic Office Design Malaysia
Office Design Scheme vary depend on different business nature and preferred operating workflow of daily work routine.
Reception area is the very first entry space that will give first instant sight impression and branding perception for visiting customers towards any business.
Different business nature have different design criteria to the size, functions, space usage of its reception area.

For this forwarding company, it only need a basic reception area with waiting area. No reception counter needed as the frequency of customers visiting is less comparably.
Yet a good and impressive reception backdrop is still an essential part to give confidence and reliable business image to the customers and suppliers.
We introduce a young and energetic design scheme into this reception area with bright and clean colour scheme. Lighting design is also our main touching tricks to make the small reception appears grand and high standard.

Conference room, courier hot desking and parcel storage zone are positioned on the left and right fringe of reception area. As these are the two most demand space between internal management staffs and external customers and suppliers.
Keeping these two places next to reception will ensure the work flow within the office under control while getting the daily external meeting and coordination tasks done effectively.
Glass partitions and door are selected instead of solid ones to increase the visual connections and lighting ambiance. This in turns extending the reception area virtually and occasionally allow treating conference room as waiting area or quick discussion spot.

As management concerns to remain office privacy to external visitors, we make the reception backdrop and conference room wall fully solid so it form a divider partition also that separate the public reception areas and internal workstation office areas.
Courier hot desking area made a good transitioning zone between these spaces.
This achieve a separate open office environment for office areas like internal staff workstation areas, manager rooms, internal discussion areas, that has minimum interference from external visitors discussion activities at reception area.
Reception area is the very first entry space that will give first instant sight impression and branding perception for visiting customers towards any business.
Different business nature have different design criteria to the size, functions, space usage of its reception area.

For this forwarding company, it only need a basic reception area with waiting area. No reception counter needed as the frequency of customers visiting is less comparably.
Yet a good and impressive reception backdrop is still an essential part to give confidence and reliable business image to the customers and suppliers.
We introduce a young and energetic design scheme into this reception area with bright and clean colour scheme. Lighting design is also our main touching tricks to make the small reception appears grand and high standard.

Conference room, courier hot desking and parcel storage zone are positioned on the left and right fringe of reception area. As these are the two most demand space between internal management staffs and external customers and suppliers.
Keeping these two places next to reception will ensure the work flow within the office under control while getting the daily external meeting and coordination tasks done effectively.
Glass partitions and door are selected instead of solid ones to increase the visual connections and lighting ambiance. This in turns extending the reception area virtually and occasionally allow treating conference room as waiting area or quick discussion spot.

As management concerns to remain office privacy to external visitors, we make the reception backdrop and conference room wall fully solid so it form a divider partition also that separate the public reception areas and internal workstation office areas.
Courier hot desking area made a good transitioning zone between these spaces.
This achieve a separate open office environment for office areas like internal staff workstation areas, manager rooms, internal discussion areas, that has minimum interference from external visitors discussion activities at reception area.


Comments
Post a Comment